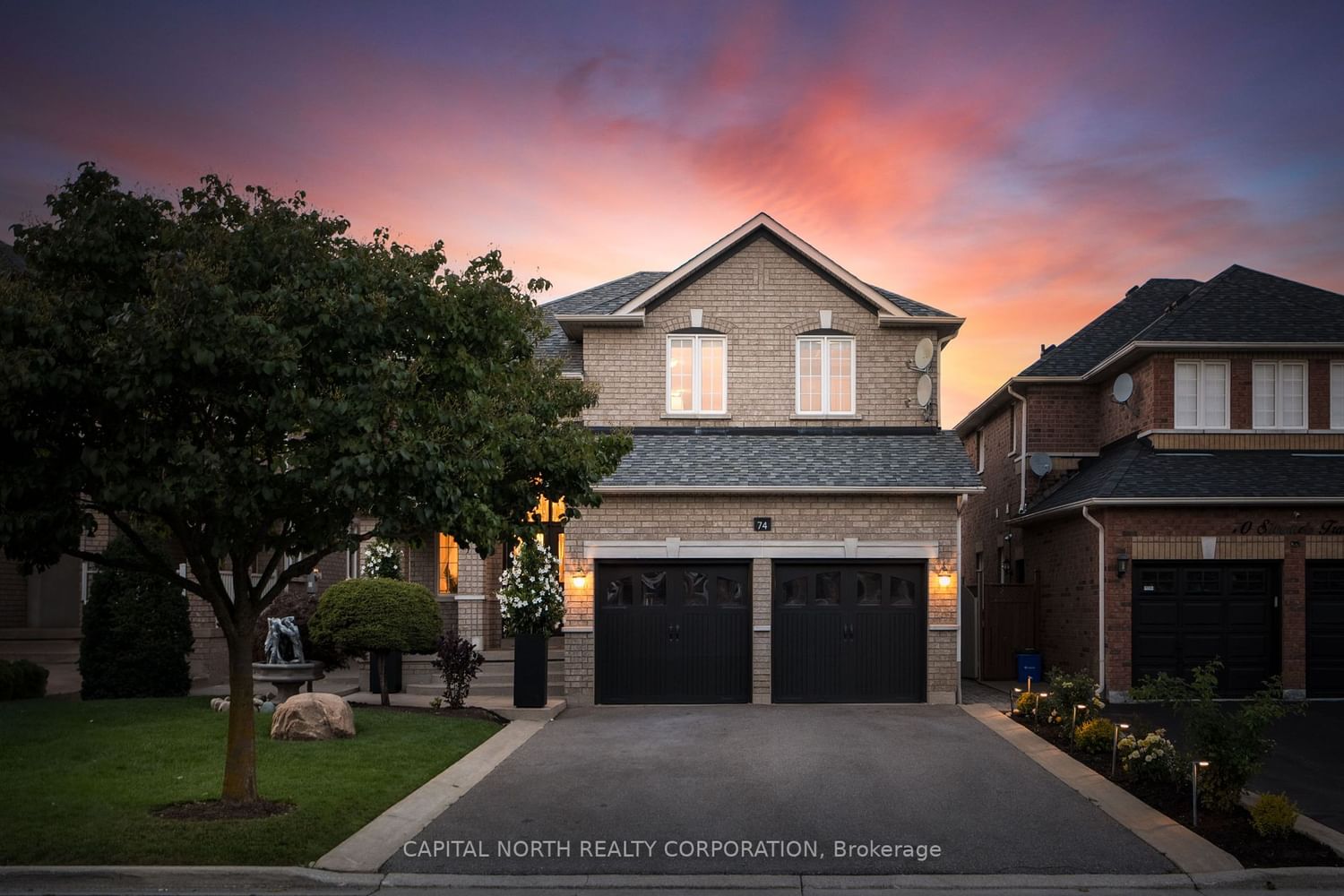$1,499,000
$*,***,***
4-Bed
4-Bath
Listed on 10/4/23
Listed by CAPITAL NORTH REALTY CORPORATION
Location! Stunning Maintained 4 Bedroom & 4 Washroom Detached Home Situated In Prime Location On A 40' Lot!!! Approx 2500 Sqft Home With Great Curb Appeal. Steps To Beautiful Trails, Parks, Playgrounds, Schools! This Beautiful Home With Amazing Floor Plan Features 9' Ceilings On Main, Separate Living, & Dining Area With Hardwood Floors & Crown Moulding! Large Upgraded Eat In Kitchen With W/O To Yard! Kitchen Includes Stainless Steel Appliances, Granite C/T, Pantry, Wine Rack, Pot Lights, Crown Moulding & Eat-In Area. Large Open Concept Family Room With Hardwood Floors, Pot Lights & Moulding! Primary Bedroom With A Walk-In Closet & 6Pc En-suite. Great Bedroom Sizes With Double Closets. Spacious Main Level Laundry Room And A Separate Entrance Leading To Complete Finished Basement With Sound Proofing, Full Kitchen, Den, Living Area & Upgraded Washroom With Steam Sauna Shower. Access To Double Car Garage! Landscaped Front & Rear Yard, Gas Line & Shed! No Side Walk!
** Very Well Maintained Home** Will Not Disappoint! Steps To St. Padre Pio Catholic School & Park & Sonoma Heights Community Park! Close To Transit, Hwy 427/27/400, Cortellucci Hospital, Shopping, Dining + Much More!
To view this property's sale price history please sign in or register
| List Date | List Price | Last Status | Sold Date | Sold Price | Days on Market |
|---|---|---|---|---|---|
| XXX | XXX | XXX | XXX | XXX | XXX |
N7055194
Detached, 2-Storey
9+1
4
4
2
Attached
6
Central Air
Finished, Sep Entrance
Y
Y
Brick
Forced Air
N
$5,916.00 (2023)
109.91x40.03 (Feet)
